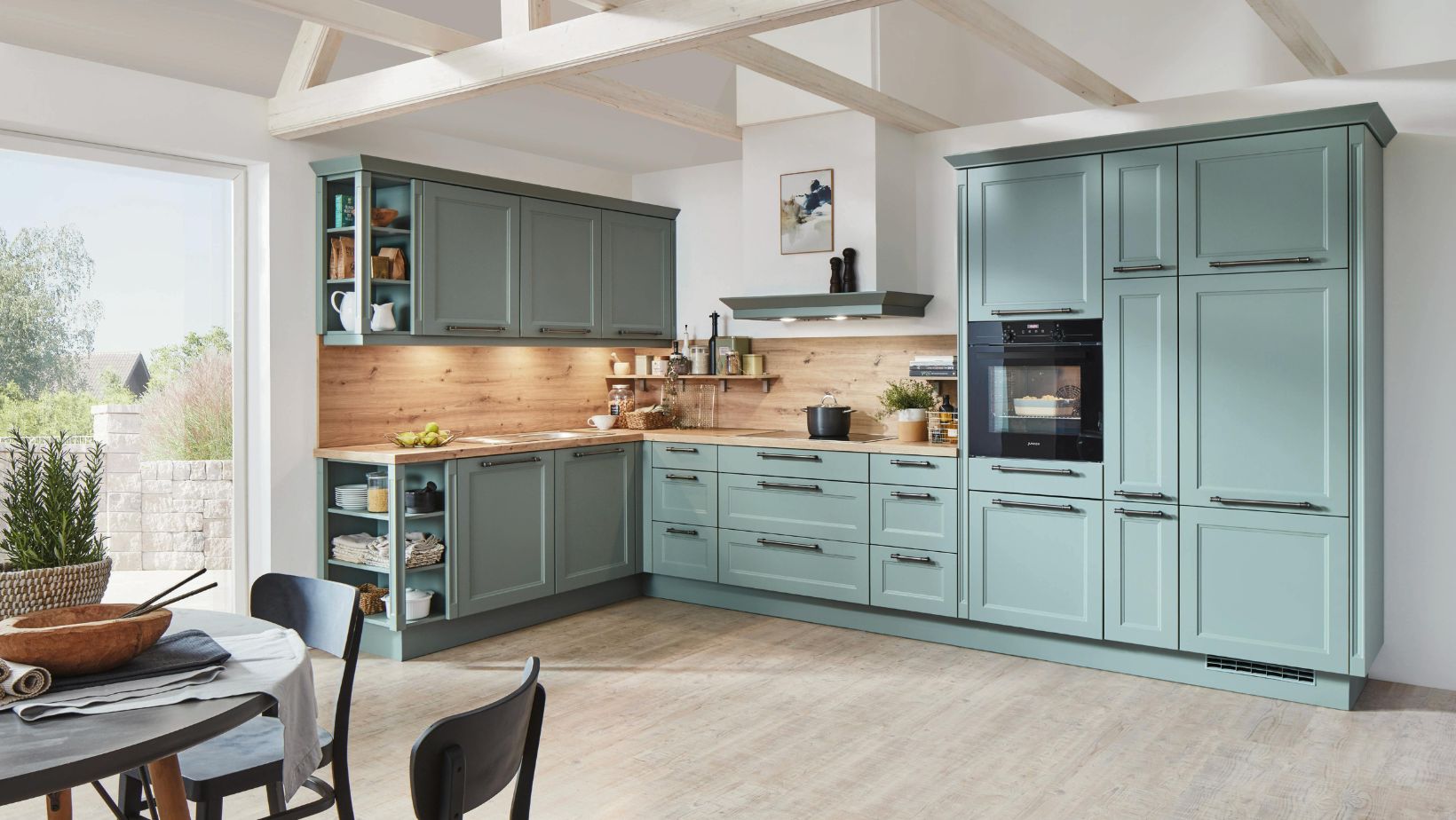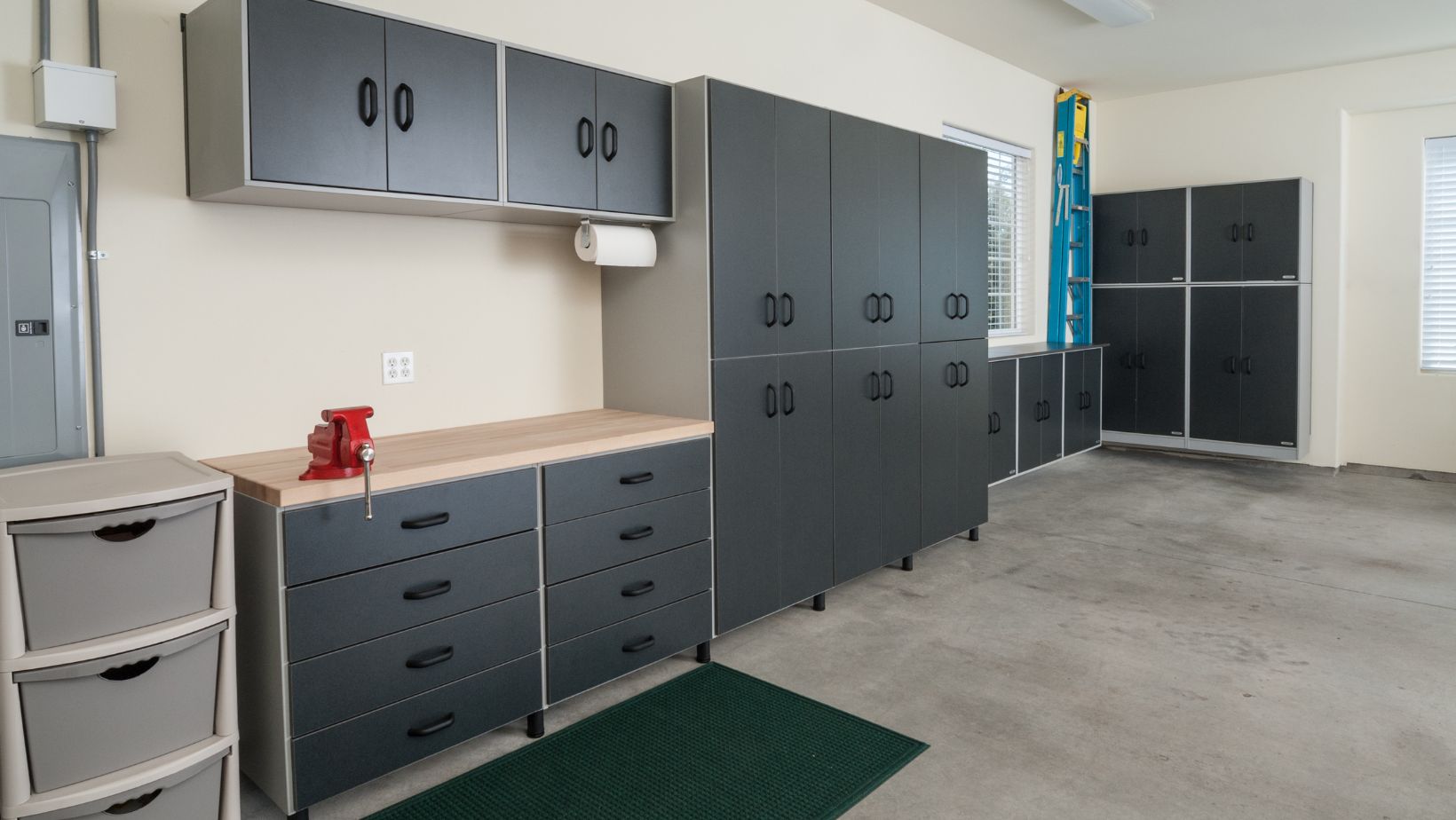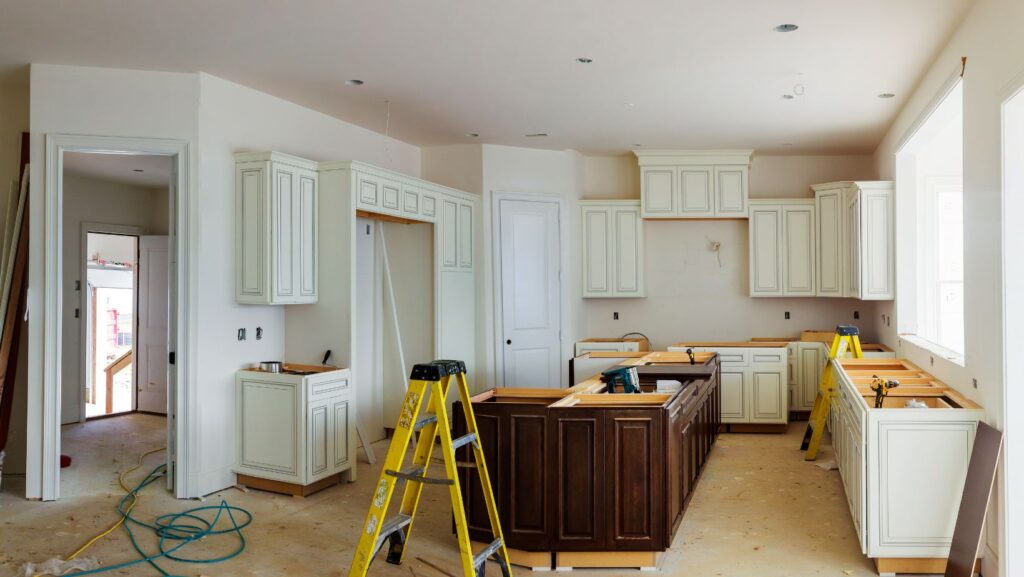Regardless of the kitchen renovation scale, cabinets are the priority because they influence the room’s interiors and functionality. Most homeowners either choose stock or custom options for their projects. These individuals make decisions based on the strength of their budget. Limited resources may lead them to select readymade designs, while greater spending freedom allows them to consider customization. Are these the only options? There’s a sweet spot in between. Explore a blend of stock and custom kitchen cabinets that lets you avoid starting from scratch or settling for whatever’s available. What is this option?
Some reputed furniture companies in Pennsylvania offer the choice of semi custom cabinets for kitchens. These options enable homeowners to add their specifications to the existing designs. Please select your favorite finish or a suitable size to fit into your kitchen space aesthetically and practically. You don’t have to pay a high price to enjoy the quality. However, these cabinets may take longer than stock options to be delivered due to modification requests. If you want to make the most of these cabinets, choose the correct dimension according to the available space. How do you calculate the space? Here are some suggestions regarding this.
Measure The Kitchen Area
Check the kitchen layout, accounting for doors, windows, walls, fixed appliances, and hurdles. Ensure you take the precise wall measurements to fit your cabinets. For base cabinets, measure 36 inches from the floor to mark the wall height.

When calculating the wall space horizontally, you must exclude appliances and windows. The upper cabinet area should cover the ceiling height in different zones. Don’t forget to check doorways and windows, as cabinet trims need enough clearance to fit appropriately. Pay attention to obstructions like pipes, electrical outlets, and radiators close to the wall or floor where you plan to install the semi-custom designs. It will also be better to consider the position of the dishwasher, fridge, and stove. Leaving enough space for ventilation between them and the cabinets is necessary.
Measure The Cabinet Space
You can opt for standard cabinet sizes for your kitchen layout. Typically, people use 24 inches-deep base cabinets.

The recommended height can be 34 1/2 inches. Upper cabinets can be 12 to 24 inches deep and 30 to 42 inches high. Tall cabinets can be 12 or 24 inches deep, rising about 84 to 96 inches. When calculating cabinet space, ensure that you focus on essential factors like storage requirements for pantry, cookware, and utensils. Each of them occupies cabinet space differently.
Kitchen layout can be a critical factor, too. You may need semi-customized cabinetry for an L-shaped kitchen, which offers an excellent countertop area and corner room. U-shape is a standard layout design, primarily in larger kitchens. These layouts can afford plenty of cabinets due to their expansive countertop and storage space. Galley kitchens typically provide cabinet space on two parallel walls. These are small areas. If you have a kitchen island, you can optimize storage space by choosing the right cabinet design for it, too. All your design aspirations can be easy to fulfill if you approach the right cabinet maker. Their input can further help you fine-tune your choices.


More Stories
Low-Budget Tradeshow Giveaway Ideas That Still Impress Visitors
How Digital Trends Influence Today’s Modern Interior Design
10 Board Games That Turn Any Quiet Night Into a Laugh Riot With Friends