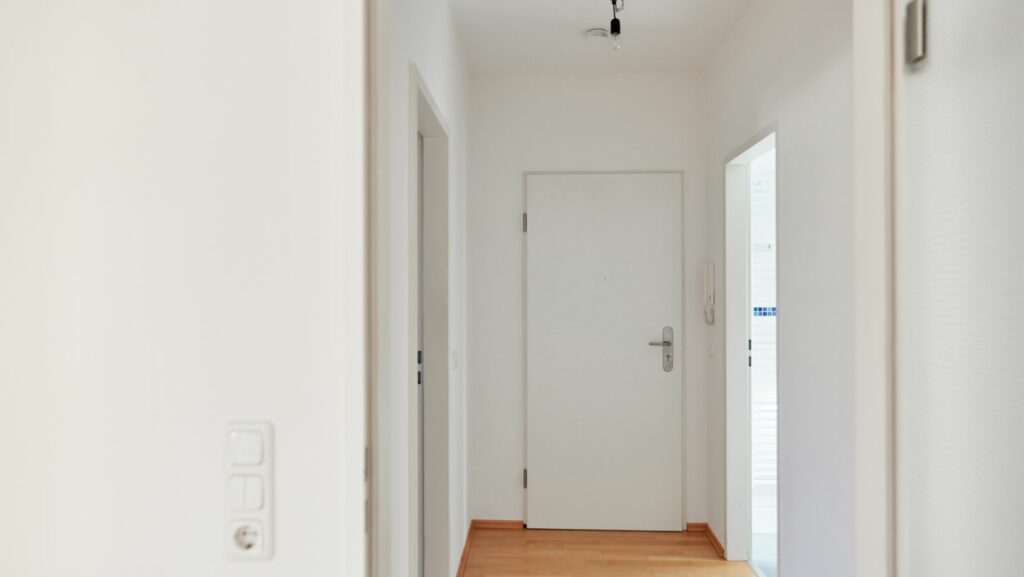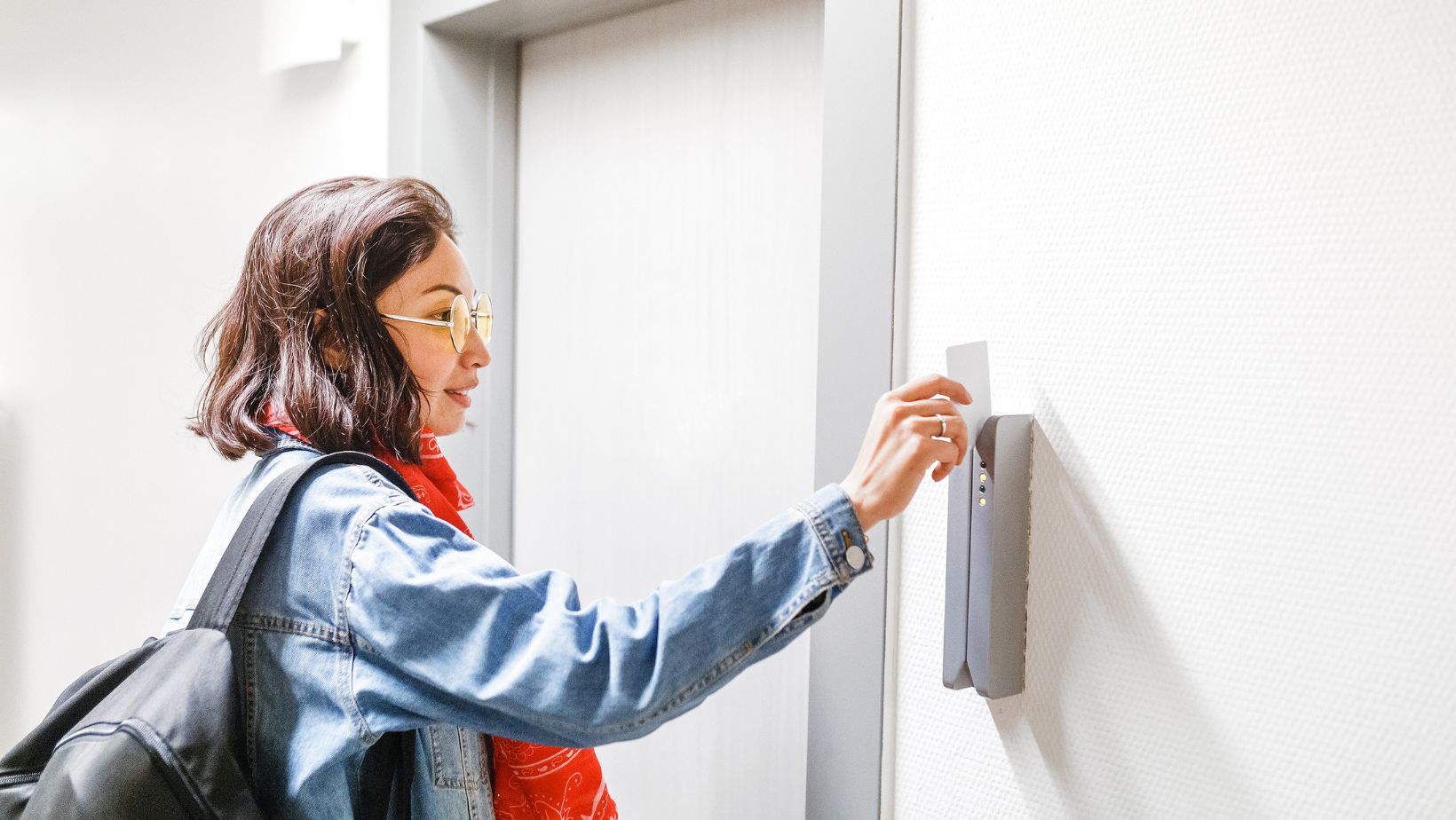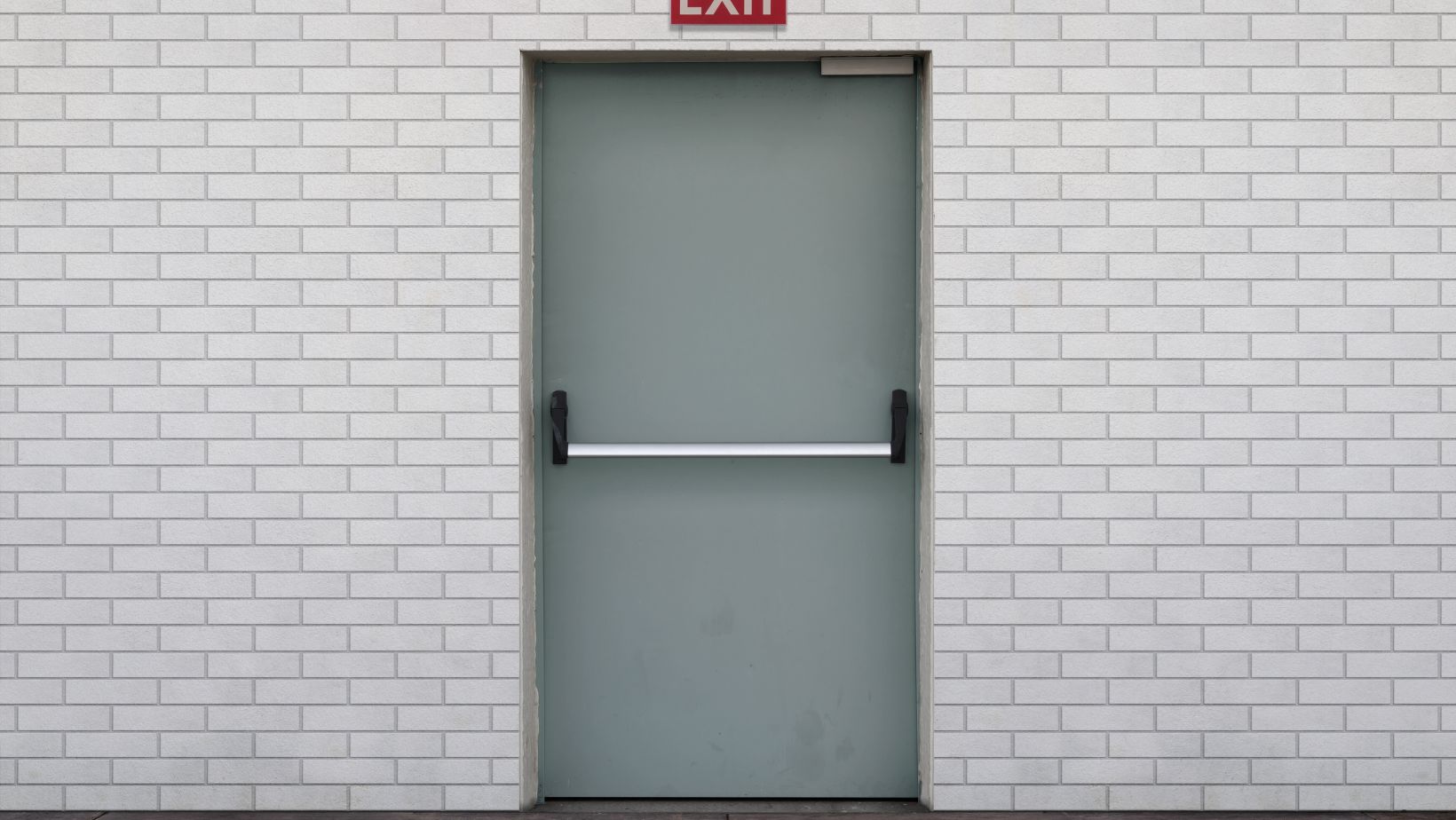Accessibility and water resistance are crucial considerations for residential or commercial construction. That said, reliable and watertight access points are essential for functionality and safety.
This article takes a closer look at watertight floor access doors as a practical method to achieve both accessibility and water protection. We will specifically check out the BA-WTFD watertight floor access door and outline its installation process for various applications.
BA-WTFD Watertight Floor Access Doors: A Comprehensive Overview
The BA-WTFD floor access door provides watertight access to underground utilities, crawl spaces, and basements in both commercial and residential settings. This allows for convenient access while maintaining protection against water and weather elements.
Features of BA-WTFD Watertight Floor Access Doors
Constructed with top-grade stainless steel, the BA-WTFD doors boast durability that will endure everyday wear and tear and challenging environmental conditions. Additionally, they offer several noteworthy features:
- Durable: Constructed with high-quality stainless steel to withstand everyday wear and tear as well as challenging environments
- Watertight: Protects from water damage, even underwater, with a water-resistant design.
- Drainage: Channels away any water that may seep around the door, preventing accumulation and potential damage
- Secure Fit: Integrates a secure connection to the surrounding floor surface
- Hands-Free Access: Equipped with hold-open arms for easy, hands-free use
Benefits of BA-WTFD Watertight Floor Access Doors
The benefits of installing a BA-WTFD watertight floor access door are manifold. Beyond facilitating access to crucial utility areas, the BA-WTFD doors contribute to building protection by effectively preventing water ingress. This reduces the risk of water damage to floors, walls, and other structural elements, potentially saving repair time and resources.
Here are some of the other things businesses and homeowners can get from this particular access door model:
- Prevents water damage: Offers effective water intrusion protection, safeguarding surrounding areas and inhibiting potential mold growth
- Safe Access: Provides a secure and level point of entry to crucial utilities and crawl spaces
- Long-Lasting: Constructed with high-grade materials for enduring functionality
- Easy to Use: Designed for effortless opening and closing
- Versatile: Adaptable for various applications in both commercial and residential settings
12 Steps to Installing the BA-WTFD Watertight Floor Access Door
Now that you already know how valuable the BA-WTFD floor access panel is in commercial and residential settings, let’s discuss the steps for installing it in your projects.
Step 1: Work on a Pre-Installation Plan
Before installing BA-WTFD access doors, you must plan pre-installation first. It includes assessing the site conditions, determining the access point locations, and ensuring proper clearance for door operation.
Step 2: Gather Tools and Materials
Prepare the following tools and materials:
- BA-WTFD watertight floor access door kit
- Measuring tape
- Pencil
- Drill
- Screws
- Screwdriver
- Level
- Sealant
Step 3: Select Installation Location
Choose the location where the BA-WTFD access panel will be installed.
Ensure it provides convenient access to utility areas while considering structural limitations.
Step 4: Measure and Mark Cut Lines
Measure and mark the cut lines on the floor according to the dimensions of the access panel. Double-check your measurements to ensure accuracy.
Step 5: Cut Opening
Carefully cut along the marked lines using a drill with an appropriate cutting attachment or a saw, depending on the surface material. Take your time to make clean and straight cuts.
Step 6: Test Fit the Access Panel
Place the BA-WTFD access panel into the cut opening to test the fit. Ensure it sits flush against the surface and aligns properly with the surrounding area.
Step 7: Install the Access Panel
Once satisfied with the fit, secure the access panel in place using screws. Use a level to ensure the panel is installed evenly and straight.
Step 8: Seal Around the Edges
Apply sealant around the edges of the access panel to create a watertight seal. Doing this will help prevent water infiltration and ensure the panel remains secure.
Step 9: Test for Functionality
Open and close the BA-WTFD Access Panel several times to test its functionality. Doing this allows you to check if everything works well.
Step 10: Make the Necessary Adjustments
If the access panel exhibits operational issues or gaps, address them promptly. It may involve tightening fasteners, re-applying sealing materials, or trimming excess materials as needed.
Step 11: Clean Up
Ensure the surrounding area is neat by cleaning up any debris or excess sealant.
Step 12: Perform Regular Maintenance
Periodically inspect the access panel for any damage or wear and tear. To maintain its appearance and functionality, clean it regularly.
By following these instructions, you can install the BA-WTFD access panel effectively and easily in any commercial or residential building—providing convenient access to utility areas while ensuring waterproofing and durability.
Wrapping It Up
The BA-WTFD watertight floor access door offers a functional approach to balancing accessibility and water resistance in commercial and residential settings.
This guide provides a step-by-step process for installing the door, ensuring successful integration and long-term functionality by utilizing the appropriate tools and materials.




More Stories
What Are The Different Types Of Lawn Sweepers And Which One Is Right For You
How Home Improvements Can Boost Comfort, Efficiency & Resale Value
A Beginner’s Guide to Growing Houseplants