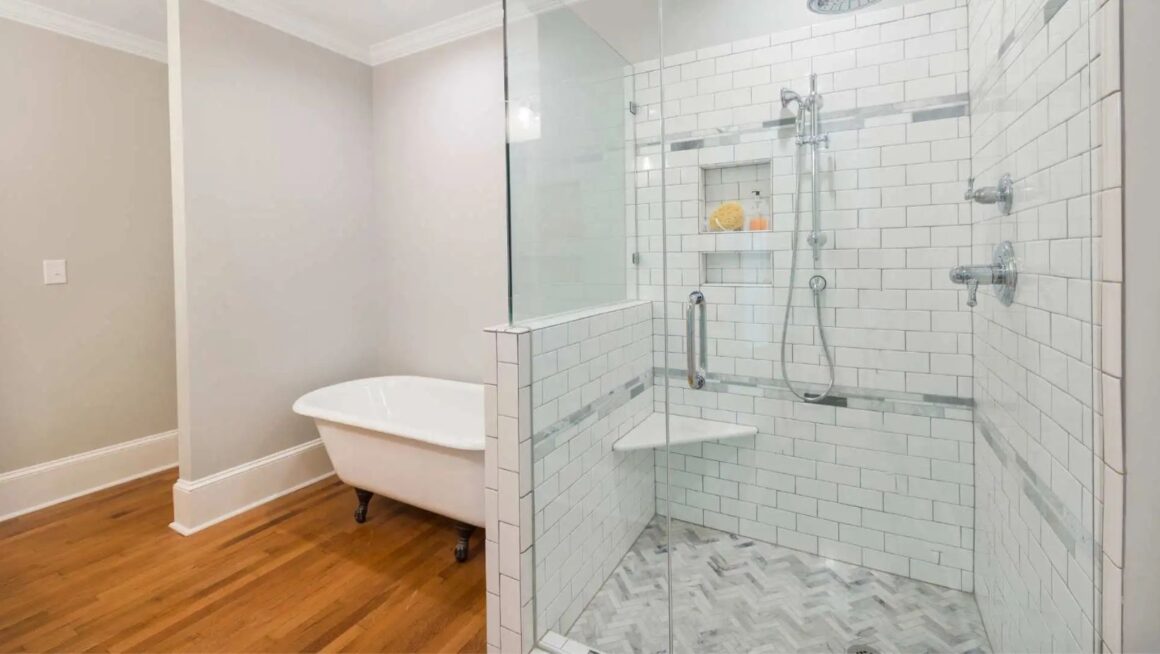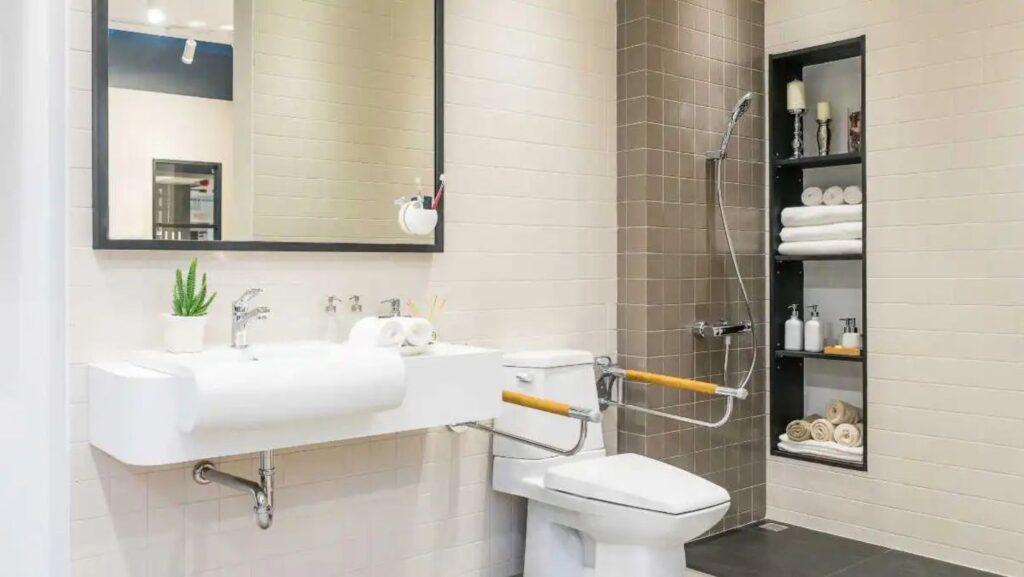Bathrooms have become much more than practical spaces. They’re where we start and end our day – a place for comfort, calm, and routine. A well-designed bathroom can still look beautiful while being easy and safe for everyone to use.
An accessible bathroom doesn’t have to look clinical. With the right layout, materials, and fittings, it can feel modern, elegant, and completely at home in any Irish household. The goal is simple: a space that feels good to use, looks great, and works for people of all ages and abilities.
What fixtures and fittings help with accessibility?
Good design starts with the details. You don’t need bulky equipment or hospital-style fittings to make a bathroom accessible. Modern fixtures are subtle, stylish, and blend in with almost any décor.
- Lever taps are easier to grip and turn than traditional round knobs, making them ideal for anyone with reduced hand strength.
- Wall-mounted basins look neat and create space underneath for easier access with a wheelchair or mobility aid.
- Grab rails can be chosen in finishes that match your taps and towel rails – think brushed steel, matte black, or gold.
- Comfort-height toilets make sitting and standing easier without changing the look of the room.
- Walk-in showers eliminate trip hazards while giving the bathroom a more open, luxurious feel.
In the shower area, supports like shower chairs and mounted shower seats can make a big difference to comfort and independence. Many designs now have clean lines and matching finishes, so they look like part of the design rather than an afterthought.
How can I make my bathroom safer without losing the sense of luxury?
Safety and style can go hand in hand. The key is in how the space flows. If you can move freely and confidently, the bathroom instantly feels better to use.
A few design choices can make that happen:
- Keep the floor level throughout, using a gentle slope for drainage if needed.
- Choose a walk-in or wet-room shower instead of one with a high tray or step.
- Go for non-slip tiles with a natural texture that still feels smooth underfoot.
- Allow enough open space between the sink, toilet, and shower for easy movement.
These small details make a huge difference. They help prevent falls while keeping the room light and uncluttered. Many homeowners now prefer this open, spa-style look even if accessibility isn’t their main goal – it simply feels calmer and more inviting.
What types of flooring and textures work best?
Flooring plays a big part in both the look and safety of a bathroom. The aim is to choose materials that are attractive, easy to clean, and practical for daily use.
- Matte tiles are a great choice because they reduce glare and help with grip.
- Textured porcelain or vinyl surfaces add subtle traction underfoot.
- Large-format tiles minimise grout lines, giving a cleaner, more modern finish.
- Natural tones like sand, beige, or soft grey make the space feel warm and relaxing.
If you can, consider underfloor heating. It’s energy-efficient, helps water dry faster, and removes the need for loose rugs or mats that can cause tripping. It also keeps the bathroom cosy on chilly Irish mornings.
How important is lighting in an accessible bathroom?
Lighting completely changes how a bathroom feels and functions. It can make the difference between a space that feels safe and one that feels uncomfortable to use.
Try layering your lighting for both practicality and atmosphere:
- Ceiling lights or recessed spotlights for general brightness
- Mirror lighting at eye level for grooming and daily routines
- Soft LED strips under cabinets or along walls to avoid shadows
- Motion sensors that automatically switch on low-level lights at night
Bright, even lighting helps prevent accidents and makes it easier to see wet floors or water spills. But lighting can also add warmth and relaxation. Using warmer tones near the bath or shower creates a softer, more peaceful mood for evening use.
Can I make an accessible bathroom feel luxurious?
Definitely. Accessibility doesn’t mean giving up on comfort or beauty. In fact, some of the most luxurious bathrooms are also the most practical.
Luxury comes from thoughtful design – not just expensive finishes. Here are some ideas:
- Use natural textures like wood, bamboo, or stone for warmth.
- Choose soft towels, indoor plants, and candles to bring a spa-like atmosphere.
- Add built-in shelving or recessed niches for toiletries instead of free-standing storage.
- Introduce warm metallic accents such as brushed gold or copper to tie everything together.
- Pick a neutral colour palette with layers of texture to keep the room calm and timeless.

When everything has a place and every detail is easy to use, the room instantly feels high-end. Accessibility done well doesn’t stand out – it simply makes life smoother.
What’s the most way to plan an accessible bathroom layout?
Start with movement. Imagine how someone would enter the bathroom, where they’d reach for the sink or shower, and how they’d turn around. Keeping the main pathways clear makes a big difference.
Some practical planning tips include:
- Keep at least 1200 mm of turning space near key areas.
- Avoid sharp corners or protruding edges on cabinets.
- Position the shower and toilet on the same level to prevent awkward steps.
- Place storage at reachable heights – no bending or stretching for essentials.
- Make sure towel rails, hooks, and shelves are within easy reach.
A well-planned layout looks clean, feels calm, and works for everyone, no matter their mobility level.
Why design matters in accessible bathrooms
Designing for accessibility isn’t about compromise – it’s about comfort, confidence, and independence. When a space feels safe to move around in, it allows people to use it freely and without stress.
Accessibility features aren’t only for people with limited mobility. They benefit everyone – families with young children, older relatives, or guests recovering from surgery. A well-designed bathroom supports everyday life and gives peace of mind to everyone who uses it.
Good design should always make life easier. When safety and style come together, the bathroom becomes a place where form and function work perfectly side by side.
Final Thoughts
An accessible bathroom doesn’t have to trade style for function. With a few well-chosen fixtures, safe surfaces, and thoughtful lighting, you can create a space that feels both beautiful and practical.
Whether you’re renovating for comfort, independence, or future-proofing your home, accessibility is simply good design.
Frequently Asked Questions
1. What makes a bathroom accessible?
An accessible bathroom allows easy movement, clear access to fixtures, and safe use for people of all abilities. It often includes open layouts, grab rails, and level-access showers.
2. Do accessibility features make a bathroom look clinical?
Not anymore. Modern fittings like matte black grab rails or slim mounted shower seats can look just as stylish as any other bathroom feature.
3. How can I reduce slipping risks?
Use textured or non-slip tiles and avoid loose mats. Choose flooring with a soft grip finish for safety that still looks elegant.
4. Are walk-in showers better for accessibility?
Yes. Walk-in or wet-room showers remove thresholds, making it easier for anyone using mobility aids or shower chairs. They also make the room look larger and more open.
5. What small updates make the biggest difference?
Better lighting, lever taps, and strategically placed grab rails can make the bathroom safer and easier to use. They’re simple changes that work in any design style.


More Stories
Dining Room Interior Design: Transforming Your Space with Style
Masculine Interior Design: Crafting Spaces That Speak to Strength
Low Budget Beauty Salon Interior Design: Create a Stunning Space for Less