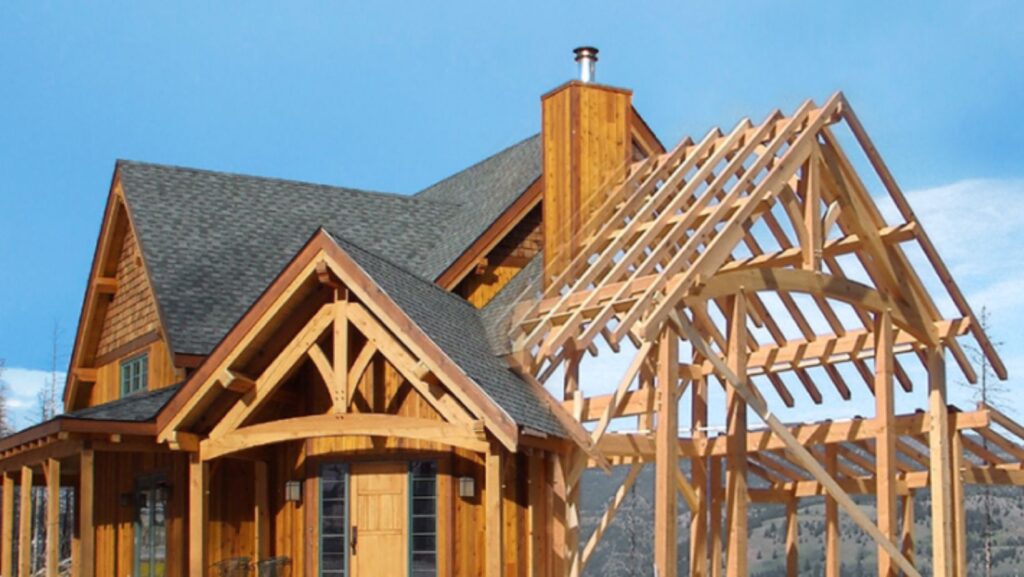So you want a house with soul, strength, and sustainability? Let’s talk beams.
If you’re planning to build a new home and want something that’s beautifully structured, environmentally conscious, and built to last for generations—not to mention just plain cool—timber frame construction might be calling your name (with a rich, woodsy echo, of course).
But before you dive headfirst into designing your dream home with exposed beams and vaulted ceilings, there are a few important things to know. Think of this as your pre-construction cheat sheet—one part inspiration, one part reality check, and all parts helpful.
Let’s build some knowledge, shall we?
1. Timber Frame Is Not Your Average Stick-Built Home
First off, let’s clear up a common misconception: a timber frame home is not the same as a log cabin, nor is it just a regular ol’ wood-framed house. Timber frame construction uses large, exposed posts and beams—often joined with old-school mortise and tenon craftsmanship—to create open, airy spaces that don’t rely on interior walls for support.
Translation: big wood, fewer walls, better vibes.
Whether you’re dreaming of a rustic mountain retreat or a sleek modern barn-style home, timber framing is a highly adaptable—and visually stunning—building method.
2. It’s Surprisingly Green (and We Don’t Mean the Paint Color)
Timber might be ancient, but it’s having a major modern moment in the world of sustainable building. When sourced responsibly, wood is one of the most renewable materials on the planet. Timber frames also require less energy to produce than steel or concrete, making them a favorite among eco-conscious builders.
Pair your frame with high-performance insulation (more on that in a sec), and your home could slash heating and cooling costs by up to 60%. Not bad for a bunch of trees, right?
3. Your Insulation Strategy Matters More Than You Think
In a timber frame home, the frame is the star—and it sits inside the building envelope. That means your insulation and wall system have to do the heavy lifting on energy efficiency.
Enter: SIPs (Structural Insulated Panels). These beauties offer outstanding insulation, reduced air leakage, and the added bonus of faster build times. Just make sure your builder is familiar with this type of construction. Not everyone speaks SIP fluently.
4. Customization Is the Name of the Game
One of the biggest perks of timber frame homes? Flexibility. Want a sun-drenched loft? A reading nook tucked into a dormer? A dramatic catwalk between bedrooms? Timber frames can handle all of it—and do it with style.
Even better, many companies (like Hamill Creek, if you’re browsing) offer custom timber frame homes tailored to your vision. That means your dream layout doesn’t have to stay a Pinterest board forever.
5. You’ll Still Need to Think Below Ground (aka Foundations & Site Prep)

Timber might be lighter than brick or concrete, but it still needs a solid foundation to stand the test of time. Before anything gets delivered or assembled, you’ll need to:
- Test your soil (to ensure it can support the structure)
- Address drainage and grading
- Choose your foundation type (think slab, crawl space, or basement)
- Get permits and local approvals
Also—just a friendly heads-up—utilities, septic systems, and driveway access are on you. Building a home is basically project managing your own tiny village.
6. Not All Wood Is Created Equal
Douglas fir, Eastern white pine, oak, cedar… oh my. Choosing the right wood species depends on your budget, climate, design goals, and personal taste. Douglas fir, for instance, is known for its strength and minimal checking (that’s cracking during drying). White pine is lighter and easier to work with, while oak has that rich, classic look.
Bonus points if you source your timber locally and sustainably. It’ll reduce your carbon footprint and support your local economy—a win-win.
7. You Don’t Have to Be a DIY Warrior (Unless You Want To Be)
Sure, you could spend your weekends raising beams with your cousin Dave and a rented crane. And honestly, for the right kind of hands-on homeowner, that sounds like a blast.
But most first-time builders appreciate a little extra help.
Many timber frame companies offer flexible services—everything from supplying just the frame to turnkey packages that handle design, fabrication, and even construction. For example, Hamill Creek Timber Homes offers full-service timber frame home kits, which means you can be as involved—or hands-off—as you like.
So whether you want to swing a hammer or just swing in your new porch chair, you’ve got options.
The Bottom Line: Build Smart, Dream Big
Timber frame homes aren’t just a pretty face (although wow, what a face). They’re sustainable, strong, customizable, and built for people who want more out of their homes than drywall and builder-grade carpet.
Yes, there’s planning involved. Yes, you’ll need to make some decisions. But once that frame is up and sunlight pours through your soaring windows, you’ll know: it was absolutely worth it.


More Stories
Hosting Game Night at Home: How Sports Culture Is Influencing Interior Design
The “Quiet Bedroom” Upgrade: Acoustic Benefits of Heavy-Duty Blackout Fabrics
The 3 Most Requested Remodeling Projects Today