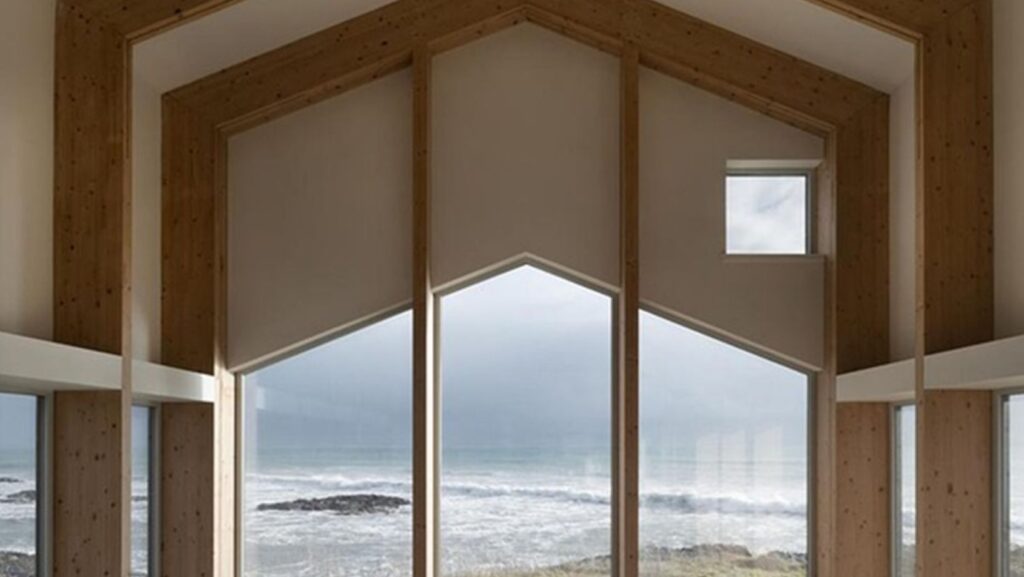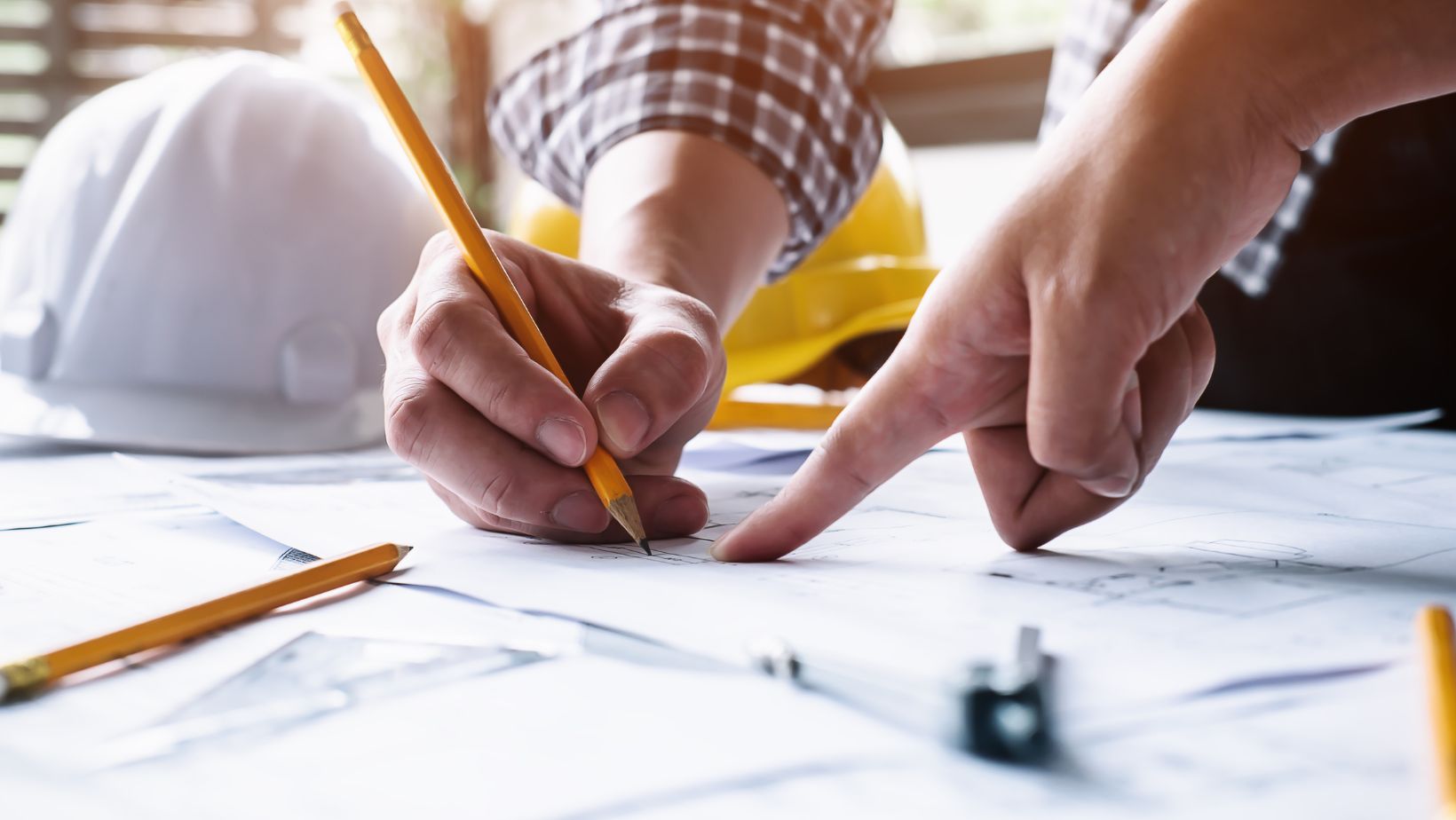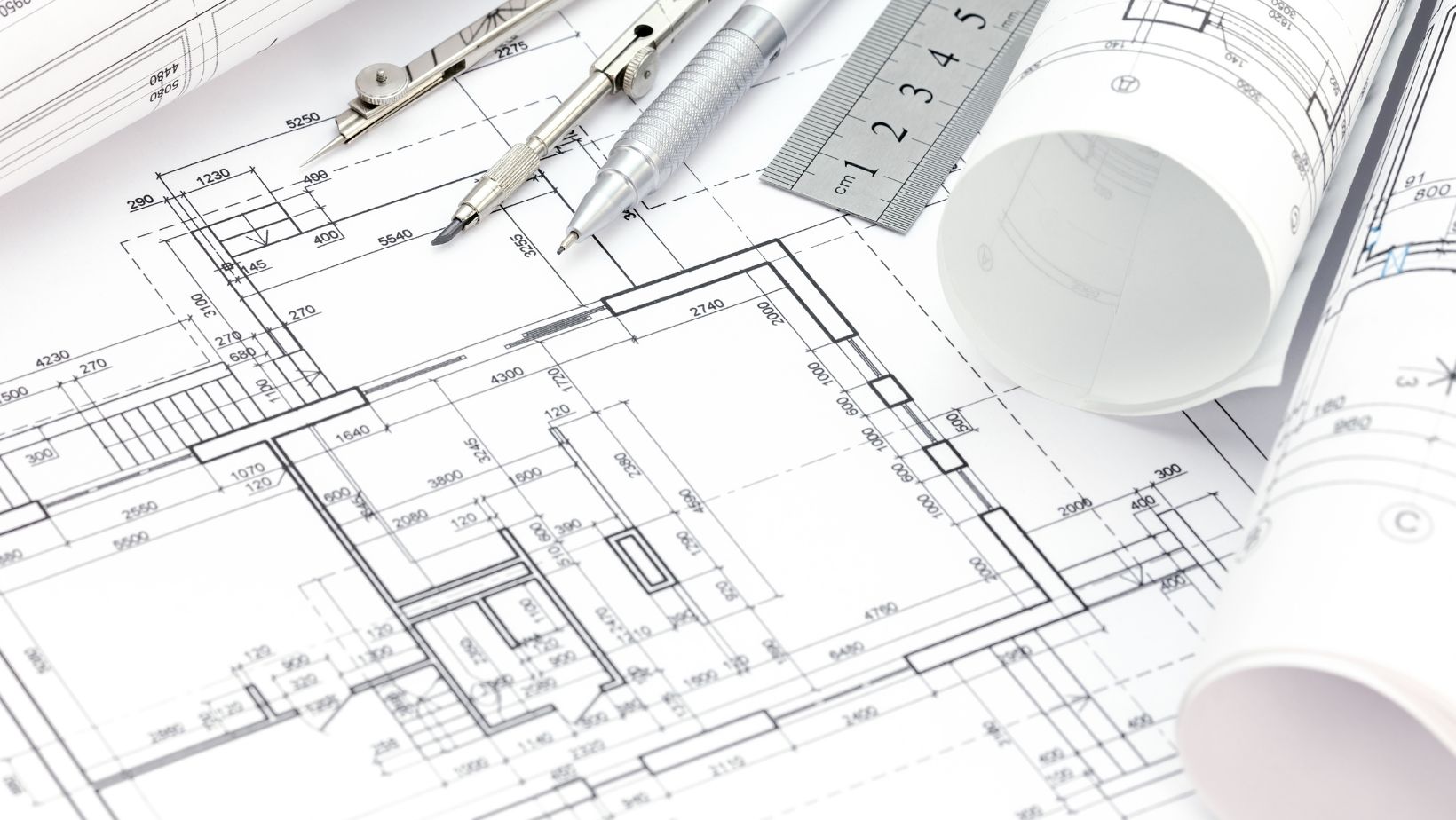More homeowners are looking for housing solutions that fall outside the realm of the traditional structure. One living space gaining favor is the barndominium also referred to as the bardo. These are barns that are repurposed to be used for residences or for work purposes.
Typically, bardo kits are used for the construction which consists of a steel frame offering ample square footage for generous living quarters. The interior varies from one plan to the next but often includes features like high ceilings, comfortable and open layout, and modern amenities.
The trend soared in popularity after being feature in design magazines and home improvement shows that highlighted the unique rustic albeit industrial aesthetic found in the airy living spaces.
These homes are not only aesthetically pleasing but highly durable and energy efficient and have the advantage of being customized to suit homeowners’ needs and preferences.
Additionally, the construction costs are affordable compared with traditional home building. Let’s review a few things you should know before choosing your barndominium plans.
Building a barndominium is a thrilling experience for those crafting their dream home; however, it’s important to plan carefully and be prepared when choosing plans to ensure you have it right from the start.
You want to avoid the potential for problems or delays due to dissatisfaction with choices or unforeseen circumstances. Consider the following 5 tips when choosing a barndominium plan for your new house.
The Budget
Budgeting upfront is essential, and you can collaborate with the contractor to establish a realistic budget for the build. Ideally, you’ll pad it to include the potential for delays in the schedule and unforeseen circumstances. But budgeting goes beyond the construction costs.
Remember to take your accounting a few steps further to include interior finishes, utilities, landscaping, and on. These homes typically consist of large open spaces which are more costly to heat and cool and furnish. You want to have a good idea of what your cost of living will look like when you move into the property.
Professional Consultation
A barndominium contractor is a valuable resource when developing plans. This professional will modify the plans as necessary to ensure the home meets your needs and preferences without compromising the house’s structural integrity or the visual appeal.
If there are issues with the plan, the expert an detect these and make practical suggestions to resolve the problems and save you from costly mistakes.
Before breaking ground, the contractor will find out the local permit requirements, building codes, and zoning laws. The regulations differ from one locale to the net for barndominiums.
Being informed can save from legal headaches. Visit – Barndominium Floor Plans: A Guide to Designing Your Dream Home (2025) | Today’s Homeowner – for a guide on designing your dream home with barndominium floor plans.
The Right Contractor
The success of a new construction largely depends on your choice of a contractor. Ideally, the professional will have specialized training and experience with barndo building as well as traditional homes. The builder will have a solid reputation backed by a following of satisfied customers.
The contractor will present a portfolio from previous projects that demonstrates high-quality work and offer references, testimonials, and professional reviews to attest to their merits. The BBB – Better Business Bureau will have a profile that with a rating, reviews, and potential complaints against the business.
A quality and qualified barndominium builder will have the skill set and experience to understand the construction nuances and adhere to modified plans and specifications of this type of construction.
Modern Insulation Efficiency
The importance of high-quality insulation should never be underestimated when choosing your barndo plan, especially with a steel-framed building. Good insulation reduces heating and cooling costs, enhancing energy efficiency, and improving comfort levels.
Modern insulation materials and techniques significantly benefit these homes by making them livable and sustainable all year. Read here for guidance on choosing a barndominium plan.
In this same vein, homeowners can expect savings on their HVAC equipment by incorporating high-quality insulation into the barndo. When the system doesn’t have to overexert, the parts are not subject to premature wear, they last longer, while the system itself remains efficient, high performing, and offers an extended longevity.
Future-proof Your Home
When building a barndominium and choosing a plan, it’s vital to not only consider your current lifestyle and needs but those you anticipate in the future. You might intend on energy upgrades, decide to expand for additional family members, or consider resale.
Constructing a property while contemplating the future ensures that the home will evolve with you. This could mean designing spaces for varied uses down the road or wiring for smart home technology at some point.
Advantages Of Building a Barndominium Home
Choosing a barndo as your new home offers several advantages from a customized living space, durable materials, and low maintenance needs. Consider the following benefits to make decision-making easier.
Durability
These homes are highly durable. The steel shell helps them stay resistant to rot, mold, and the elements compared to a traditional build. You can have peace of mind knowing your home is protected and that you can keep lower insurance premiums.
Low Maintenance
Traditionally constructed houses are built with an array of materials that require routine maintenance.
Barndominiums have a strong base structure and steel exterior walls which gives them an extended lifespan over the standard house.
Flexible Space
The size and flexibility are appealing with the barndo. They have an open design that enables new homeowners to use the space in varied ways. Unique features that are customized to individual lifestyles You can design your plans to satisfy your needs and preferences.
Energy Efficiency
Most materials use in the construction of barndos are eco-friendly and help homeowners to reduce their carbon footprint. Contractors typically use spray foam insulation to help regulate the internal temp. This requires less energy when heating the house.
Metal roofing can also help reduce energy consumption and lower cooling costs. Many homeowners go a step further with construction by adding energy-efficient windows to further cut costs.




More Stories
6 Checks to Keep Your Backup Generator Safe and Ready
What the Shuffle Overview Reveals About Evolving Digital Experiences
Family Eligibility Under the Vanuatu Citizenship by Investment Program